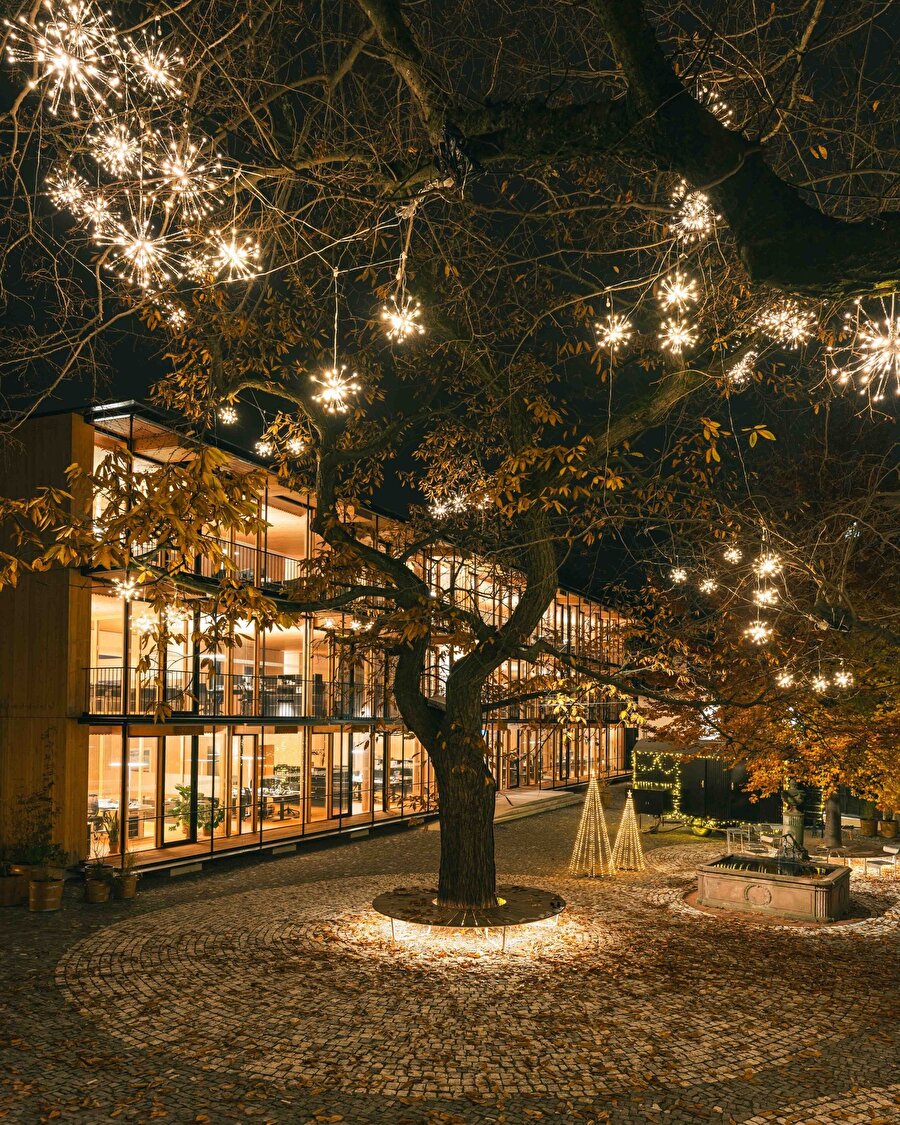Basel’in merkezinde ahşap yapısıyla öne çıkan tasarım
10 MART 2024 , PAZAR 13:00

Basel'in merkezinde bir avlu içerisinde yer alan Christoph Merian Vakfı'nın yeni genel merkezi, işlevsel ve esnek bir tasarıma sahip. Üç katlı projede üst katlar, ortak ofis ve toplantı odası olarak kullanılıyor ve farklı ihtiyaçlara kolaylıkla uyum sağlayabiliyor. Ahşap yapı ve kemerler, iç mekan planının rahatça yeniden düzenlenmesine imkan tanırken, dıştaki kumaş güneşlikler optimum gün ışığından faydalanma sağlıyor.
Ekip, tasarım sürecindeyken çeşitli ahşap türleri üzerinde çalışarak bunların özelliklerini ve yapısal kapasitelerini inceledi. Bu detaylı analiz, gümüş köknarın dış cepheler, karaçamın dış zemin, meşenin iç zemin, ladin ve köknarın tavan ile ofis duvarları, kayının ise sütunlar için tercih edilmesini sağladı.
Beton güvenlik duvarı binanın mineral çekirdeğini oluşturur. Bu sağlam beton omurgadan çıkan mimari kompozisyon, prefabrik elemanlardan oluşan ahşap bir yapıya dönüşüyor.
@herzogdemeuron
Fotoğraflar: Daisuke Hirabayashi
----
Located in a courtyard in the center of Basel, the new headquarters of the Christoph Merian Foundation has a functional and flexible design. The upper floors of the three-story project are used as shared offices and meeting rooms and can easily adapt to different needs. The timber structure and arches allow the interior plan to be easily rearranged, while the exterior fabric blinds ensure optimal daylight utilization.
During the design process, the team studied various types of wood, analyzing their properties and structural capacities. This detailed analysis led to the choice of silver fir for the exterior facades, larch for the exterior floor, oak for the interior floor, spruce and fir for the ceiling and office walls, and beech for the columns.
The concrete firewall forms the mineral core of the building. From this solid concrete backbone, the architectural composition emerges into a wooden structure of prefabricated elements.


