| Çerezin Adı | Çerez Türü | Çerez Saklama Süresi |
|---|---|---|
ARRAffinity (gzt.com) | Oturum (Session) Çerezi Azure tarafından kullanıcı isteklerinin aynı instance a erişebilmesi için tuttuğu çerezdir | Oturum boyunca |
_gat_UA-3434195-44 (gzt.com) | İşlevsel ve Analitik Çerez Google Analytics'in analitik veriler tuttuğu çerezdir. | Oturum boyunca |
_gid (gzt.com) | İşlevsel ve Analitik Çerez Google Analytics'in performans ölçümlerini yapmak için veri tuttuğu çerezdir | 1 Gün |
_ga (gzt.com) | Zorunlu Çerez Google Analytics'in performans ölçümlerini yapmak için veri tuttuğu çerezdir | 730 Gün |
| __gads | Takip Çerezi Google DoubleClick (DFP)'nin kullanıcıları takip etmek ve yeniden pazarlama yapmak gibi çalışmaları için kullanılan çerezdir | 730 Gün |
| IDE (.doubleclick.net) | Takip Çerezi Reklam amaçlı kullanıcı davranışlarını takip etmek için kullanılan 3. parti uygulama çerezidir. | 390 Gün |
| _ym_visorc_44958496 (.gzt.com) | İşlevsel ve Analitik Çerez Yandex Metrica'nın kullanıcı oturumu ile ilgili tuttuğu çerez | Oturum boyunca |
| sync_cookie_csrf (mc.yandex.ru) | Takip Çerezi Kullanıcı davranışlarını ölçmek ve takip etmek için kullanılan Yandex Metrica çerezidir. | Oturum boyunca |
sync_cookie_csrf (mc.webvisor.org) | Takip Çerezi Kullanıcı davranışlarını ölçmek ve takip etmek için kullanılan Yandex Metrica çerezidir. | Oturum boyunca |
| cX_S (gzt.com) | İşlevsel ve Analitik Çerez Kullanıdığımız cXense Tool'unun analitik veriler tuttuğu çerezdir | Oturum boyunca |
| _ym_isad (gzt.com) | İşlevsel ve Analitik Çerez Yandex Metrica'nın kullanıcının reklam engelleyicileri kullanıp kullanmadığını belirlemek için kullandığı çerez | Oturum boyunca |
| yabs-sid (gzt.com) | İşlevsel ve Analitik Çerez Yandex metrica'nın analitik veriler için kullandığı oturum id si | Oturum boyunca |
| cX_P (gzt.com) | İşlevsel ve Analitik Çerez Kullandığımız cXense Tool'unun analitik veriler tuttuğu çerezdir | 365 Gün |
| gckp (.cxense.com) | Takip Çerezi Kullanıcı davranışlarını ölçmek ve takip etmek için kullanılan cxense çerezidir. | 365 Gün |
| cX_G (.gzt.com) | İşlevsel ve Analitik Çerez Kullanıdığımız cXense Tool'unun analitik veriler tuttuğu çerezdir | 365 Gün |
| __auc (.gzt.com) | Takip Çerezi Alexa Analytics'in kullanıcı hedefleme ve analytics verileri için kullanılmaktadır. | 366 Gün |
| sync_cookie_ok (.mc.webvisor.org) | İşlevsel ve Analitik Çerez Kullanıcı davranışlarını ölçmek ve takip etmek için kullanılan Yandex Metrica çerezidir. | 1 Gün |
yandexuid (.webvisor.org) | İşlevsel ve Analitik Çerez Kullanıcı davranışlarını ölçmek ve takip etmek için kullanılan Yandex Metrica çerezidir. | 7300 Gün |
| _ym_wasSynced (.gzt.com) | İşlevsel ve Analitik Çerez Yandex metrica'nın analitik veriler tuttuğu çerezdir | 1 Gün |
| Yandexuid (.yandex.ru) | İşlevsel ve Analitik Çerez Yandex metrica'nın site kullanıcı sayısını belirlemek için kullandığı çerez | 365 Gün |
| _ym_d (gzt.com) | İşlevsel ve Analitik Çerez Yandex metrica'nın kullanıcının ilk oturum açma tarihini tuttuğu çerez | 365 Gün |
_ym_uid (gzt.com) | İşlevsel ve Analitik Çerez Yandex metrica'nın kullanıcı oturum id si | 365 Gün |
Bu web sitesi, sitede gezinirken deneyiminizi iyileştirmek için çerezler kullanır. Bu çerezler, web sitesinin temel işlevleri için gerekli olduklarından tarayıcınızda depolanan gerekli olanları içerir. Analiz etmemize yardımcı olması için üçüncü taraf çerezleri de kullanırız. ve bu web sitesini nasıl kullandığınızı anlayın. Bu çerezler tarayıcınızda yalnızca sizin izninizle saklanacaktır. Ayrıca bu çerezleri devre dışı bırakma seçeneğiniz de vardır. Ancak, bu çerezlerden bazılarını devre dışı bırakmak tarama deneyiminizi olumsuz etkileyebilir.


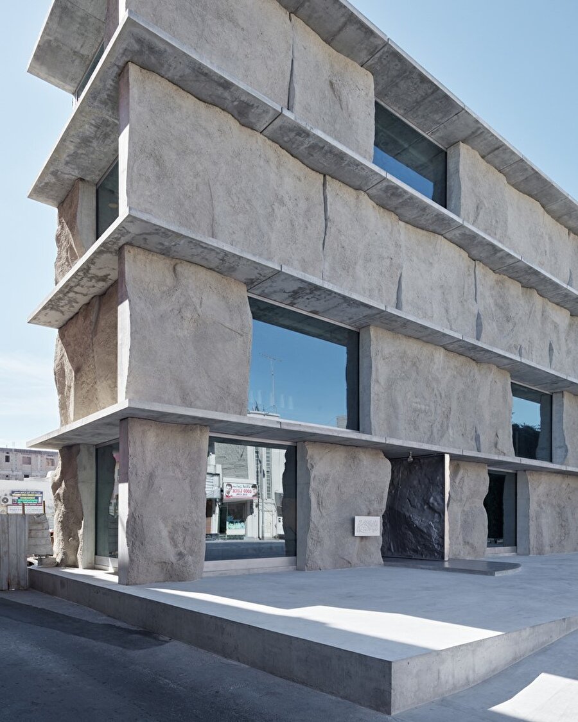

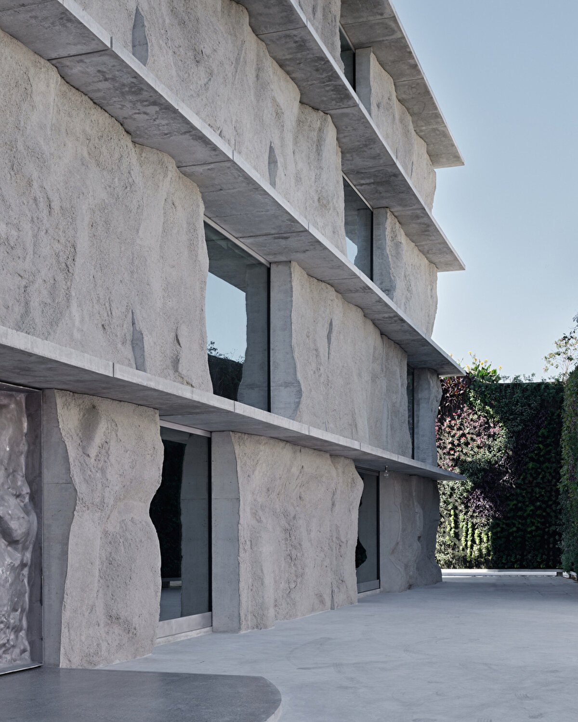
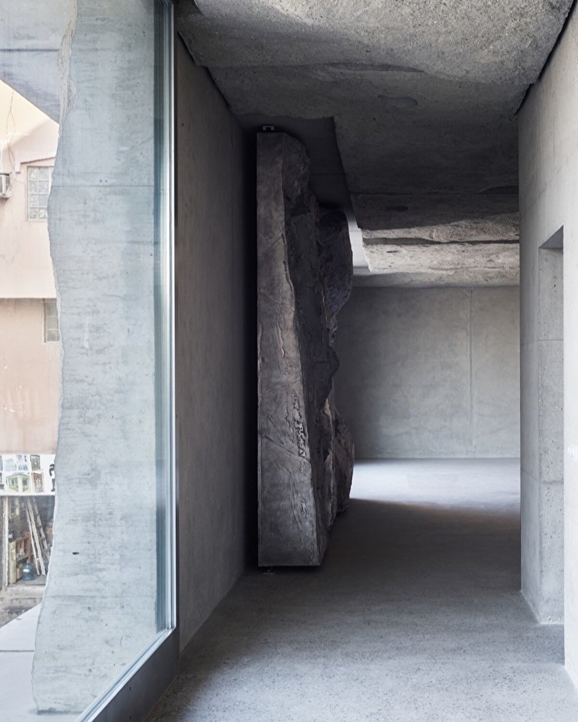
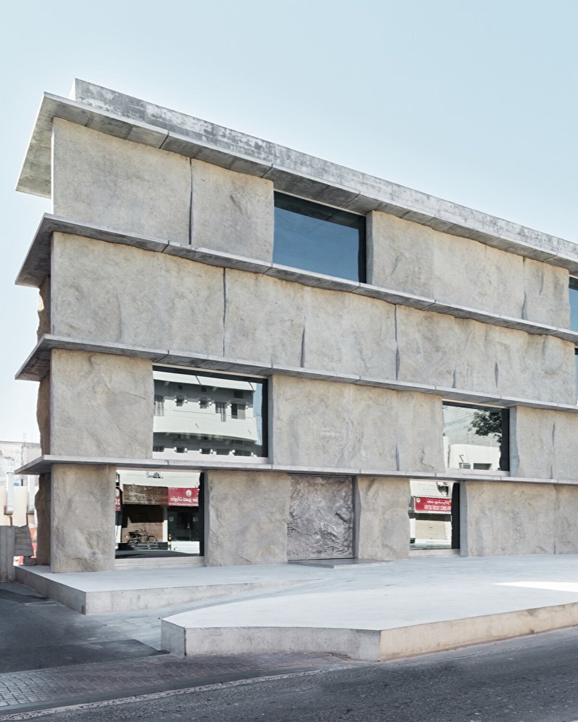
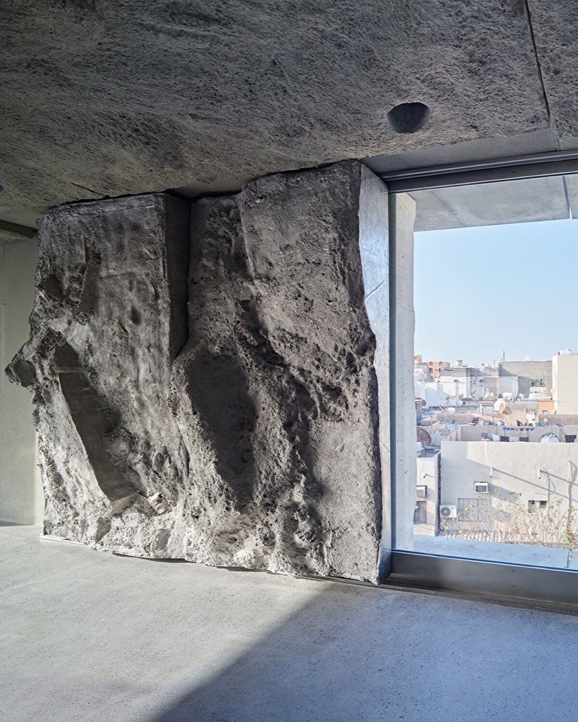
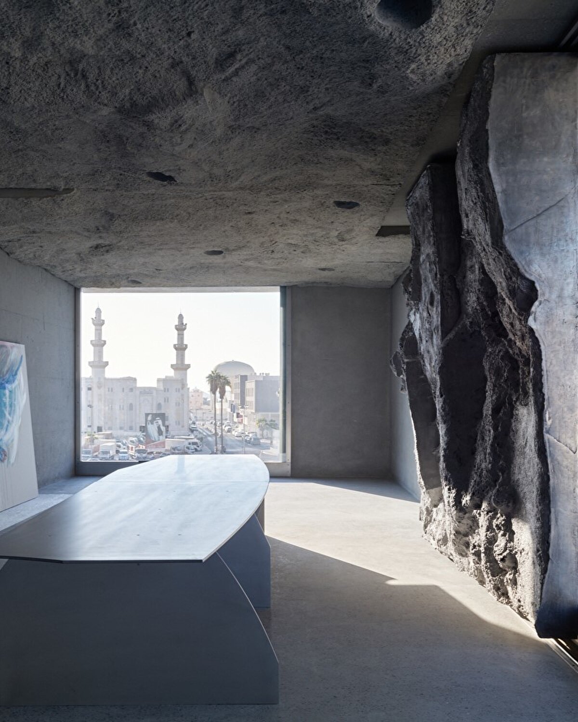
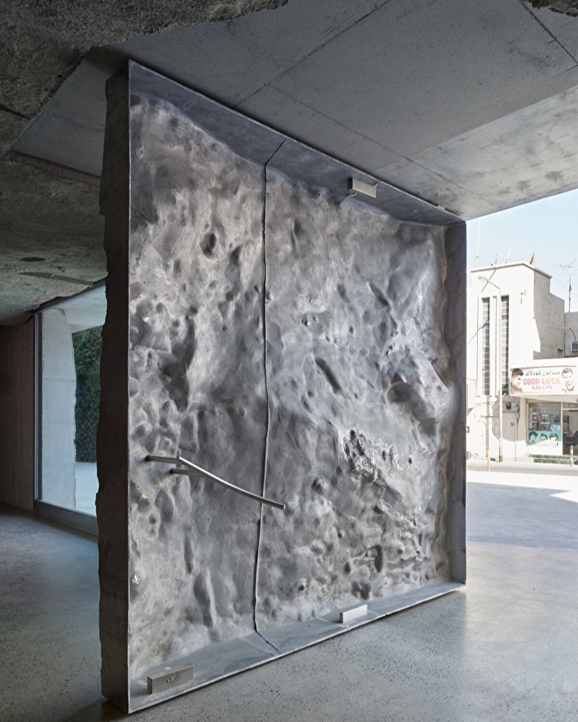
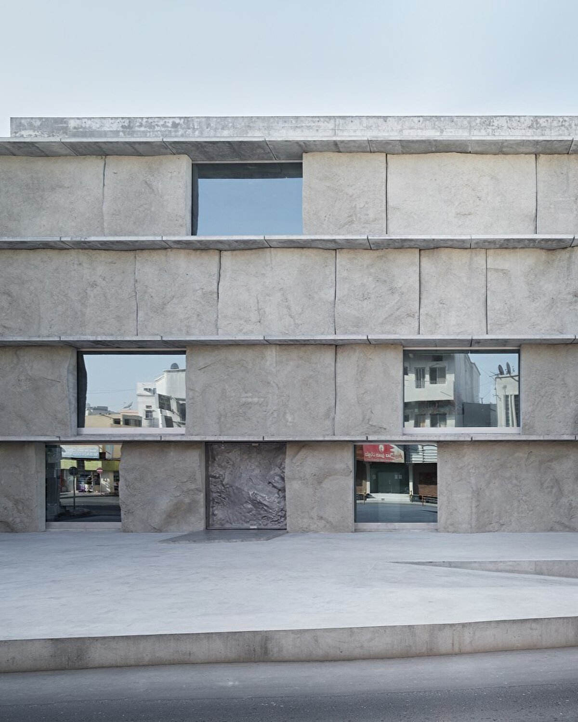
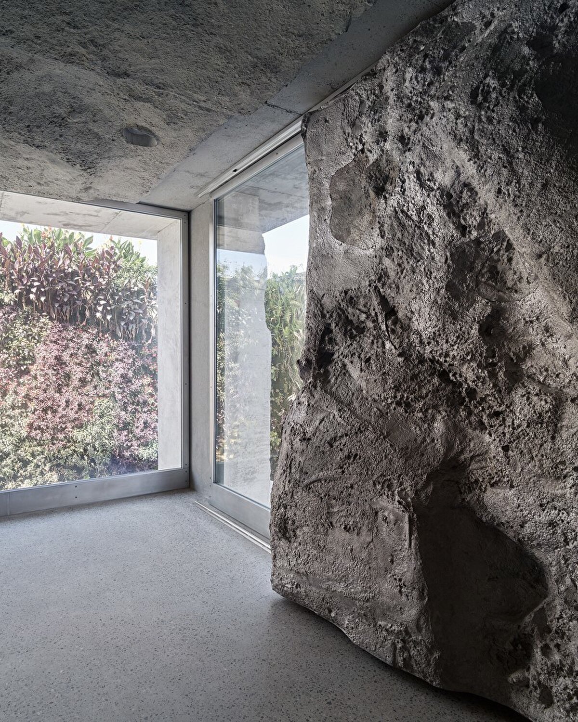
Yorumunuzu yazın, tartışmaya katılın!
Bu içerik ile ilgili yorum yok, ilk yorumu siz yazın, tartışalım